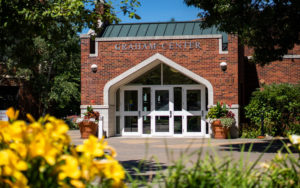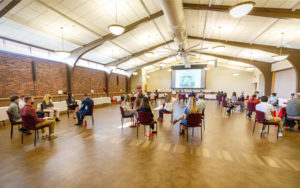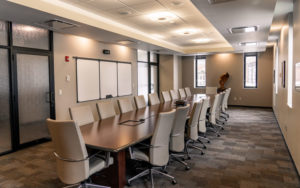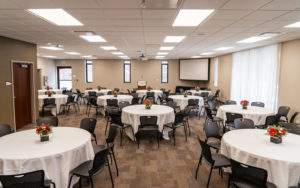Facilities
Regardless of the type of event you are planning, Central College is well-equipped to be your host. Offering everything from large open meeting spaces, specialized technology-rich classrooms, quality athletic facilities and delicious on-site catering, we look forward to working together to plan your event.
Graham Conference Center
The conference center is perfect for meetings that require a large group function and breakout capabilities. Also a popular wedding reception venue. Plentiful parking is available directly south of the conference center.
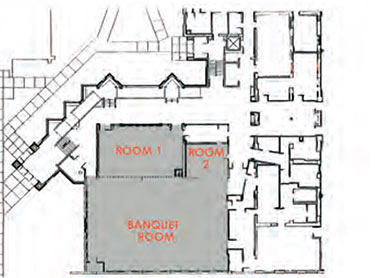
| Room | Sq. Ft. | Reception |  |
 |
 |
 |
|---|---|---|---|---|---|---|
| Banquet Room | 4,345 | 600 | 490 | 224 | 400 | 112 |
| Room #1 | 1,316 | 125 | 80 | 60 | 116 | 44 |
| Room #2 | 425 | 30 | 24 | 20 | 36 | 18 |
Graham Annex
The Graham annex features a large meeting space that can be configured for a meal, reception, lecture, or classroom. In addition, the building houses a state-of-the-art board room that seats 20.
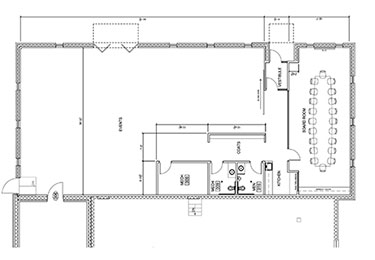
| Room | Sq. Ft. | Reception |  |
 |
 |
 |
|---|---|---|---|---|---|---|
| Board Room | 500 | — | — | — | — | 20 |
| Main Room | 2,000 | 200 | 136 | 90 | 136 | 60 |
Bornt Plaza
Our gorgeous entry plaza provides spectacular outdoor meeting space. Your guests will enjoy mingling and connecting in this open courtyard.
Maytag Student Center
The Maytag Student Center features an atrium lobby with multiple seating areas and a stone fireplace, Fred’s for dining or meeting, flexible and accessible meeting spaces and Van Emmerik Theatre.
| Room | Sq. Ft. | Reception |  |
 |
 |
 |
|---|---|---|---|---|---|---|
| Boat Room | 893 | 75 | 56 | 44 | 85 | 36 |
| Moore Room | 743 | 60 | 40 | 33 | 77 | 30 |
| Weller Room | 893 | 75 | 56 | 44 | 85 | 36 |
| BMW Rooms | 2,529 | 250 | 174 | 140 | 247 | — |
| Hinga Room | 254 | — | — | — | — | 8 |
| Van Emmerik Studio | — | — | — | — | 140 | — |
Roe Center
For any group interested in environmental sustainability, this is the building for your meeting! This state-of-the-art facility earned a platinum rating for Leadership in Energy and Environmental Design for its green roof, natural ventilating system, water collection and many other features. Some special features of this building are the dramatic outdoor space, including the green rooftop. Smart classrooms and flexible furnishings are available throughout the space.
Weller Center for Business & International Studies
The Weller Center for Business and International Studies features a large sunlit atrium for registration/reception, 9 smart classrooms including 2 computer classrooms and a board room. This facility can be used for breakout meetings, lectures and training sessions.
Central Market
Join us in our award-winning dining hall for your meeting! The president’s dining room seats 40 or holds 60 for a reception. For larger groups, our side rooms accommodate up to 128.
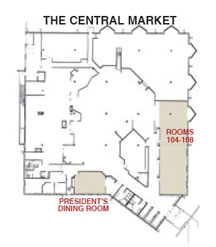
| Room | Sq. Ft. | Reception |  |
 |
 |
 |
|---|---|---|---|---|---|---|
| President’s Dining Room | 756 | 60 | 40 | 12 | 40 | 12 |
| Rooms 104, 105, 106, 108 |
395 | 32 | 32 | 8 | 32 | 12 |
| Room 104-108 | 1,580 | 128 | 128 | 40 | 128 | — |
Central Hall / Douwstra Auditorium
Recently updated, Douwstra Auditorium offers state-of-the-art sound and lighting systems for your presentation needs. Access to green room below the stage for more elaborate productions. The building connects to Central Hall with classrooms and other meeting space if desired.
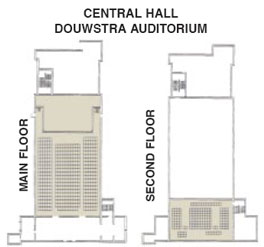
| Room | Sq. Ft. | Reception |  |
 |
 |
 |
|---|---|---|---|---|---|---|
| Douwstra Auditorium |
— | — | — | — | 636 | — |
The Chapel
Perfect for weddings, recitals and a variety of special events.
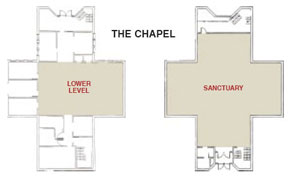
| Room | Sq. Ft. | Reception |  |
 |
 |
 |
|---|---|---|---|---|---|---|
| Sanctuary | — | — | — | — | 225 | — |
| Lower Level | 1,183 | 75 | 72 | 36 | 60 | 36 |
Vermeer Science Center
The Vermeer Science Center provides a 102-seat theatre-style lecture hall, 18-seat board room and 10 classrooms for breakouts and this is a perfect space for conferences and meetings.
Cox-Snow Music Building
This venue is popular for speakers and, of course, musical performances with its 204-person auditorium. Classrooms are also available for breakout sessions.
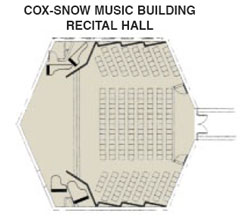
Kruidenier Center (Theatre)
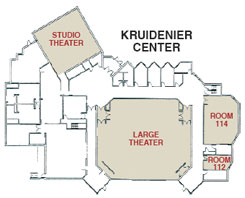
| Room | Sq. Ft. | Reception |  |
 |
 |
 |
|---|---|---|---|---|---|---|
| Large Theater | — | — | — | — | 250 | — |
| Studio Theater | — | — | — | — | 70 | — |
Kuyper Fieldhouse / Gymnasium
| Room | Sq. Ft. | Reception |  |
 |
 |
 |
|---|---|---|---|---|---|---|
| Fieldhouse | 42,000 | 5,500 | 1,500 | 600 | 3,000 | — |
| Gymnasium | 14,000 | 3,500 | 800 | 450 | 2,700 | — |
Classrooms – Multiple Buildings
| Room | Sq. Ft. | Reception |  |
 |
 |
 |
|---|---|---|---|---|---|---|
| Computer Classrooms |
— | — | — | — | 11-33 | — |
| Various | 300-1,700 | — | — | 10-70 | 10-70 | 10-50 |
